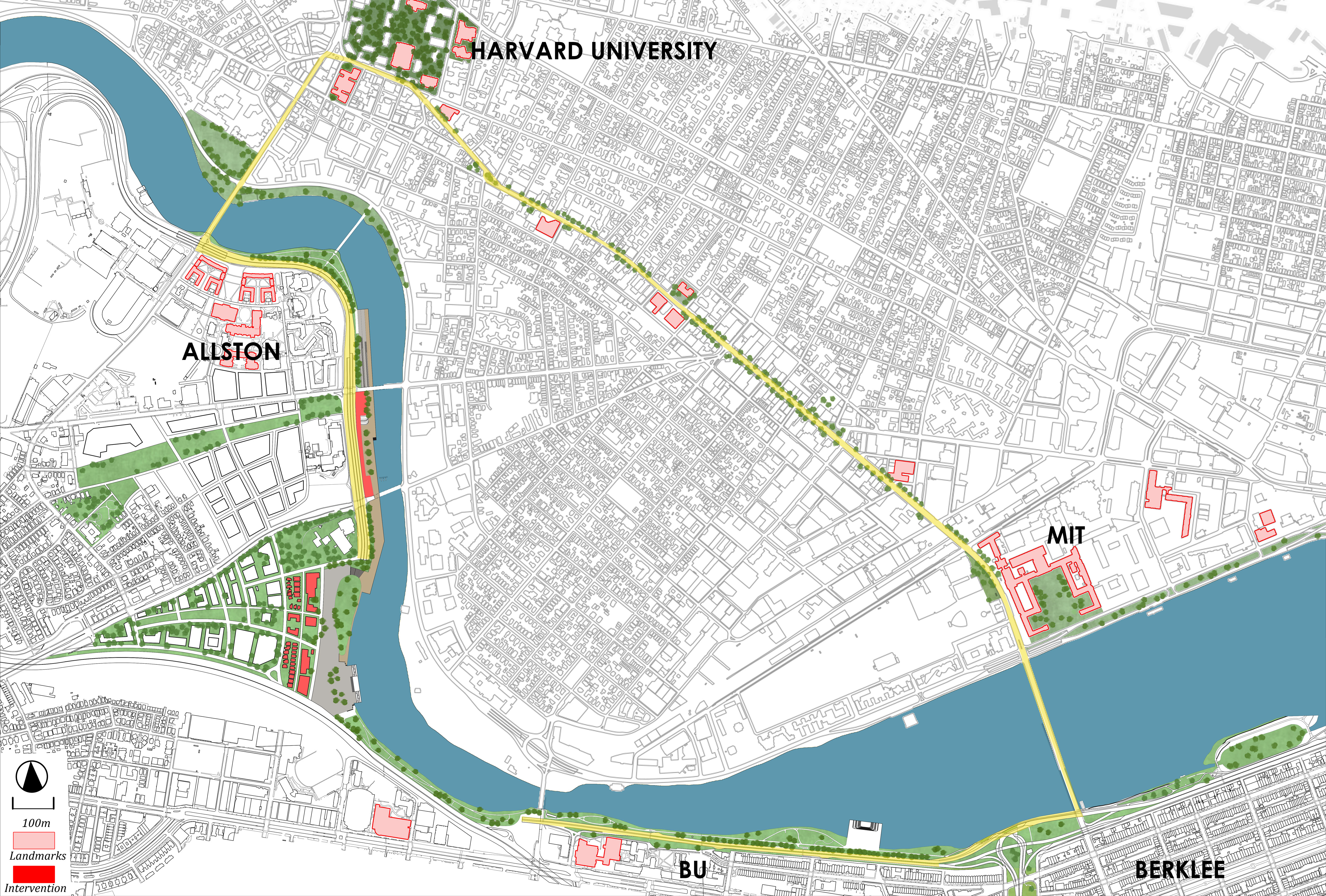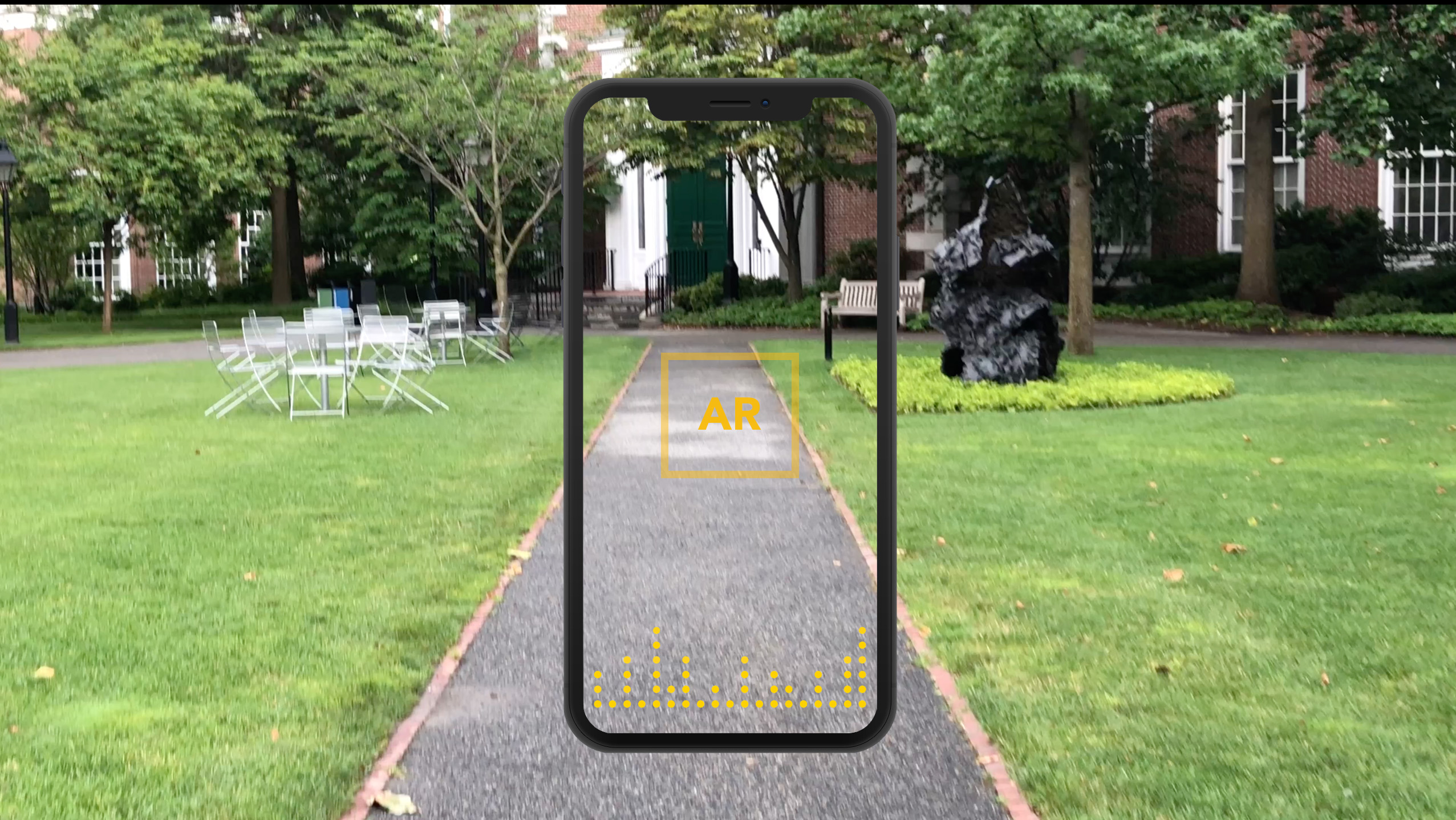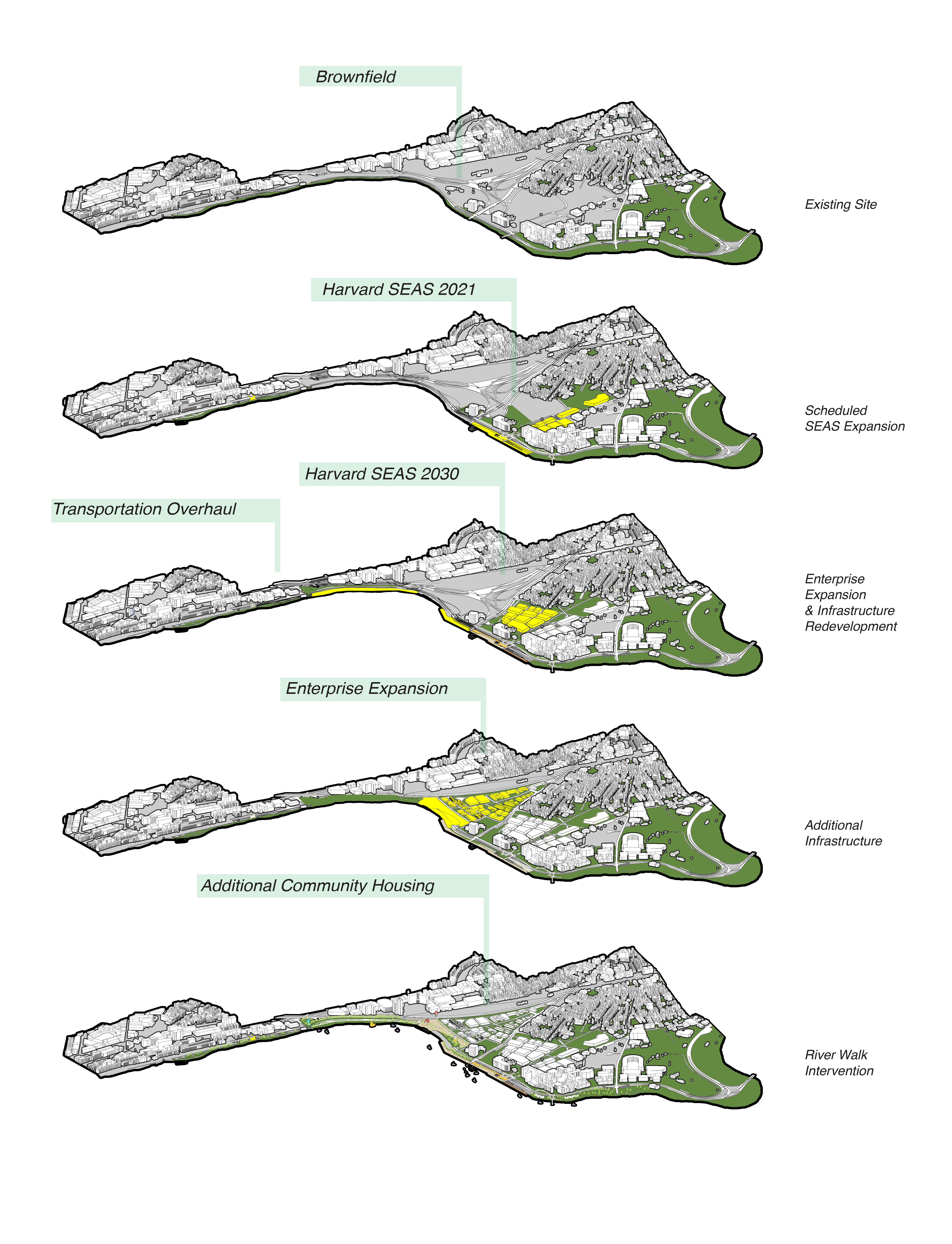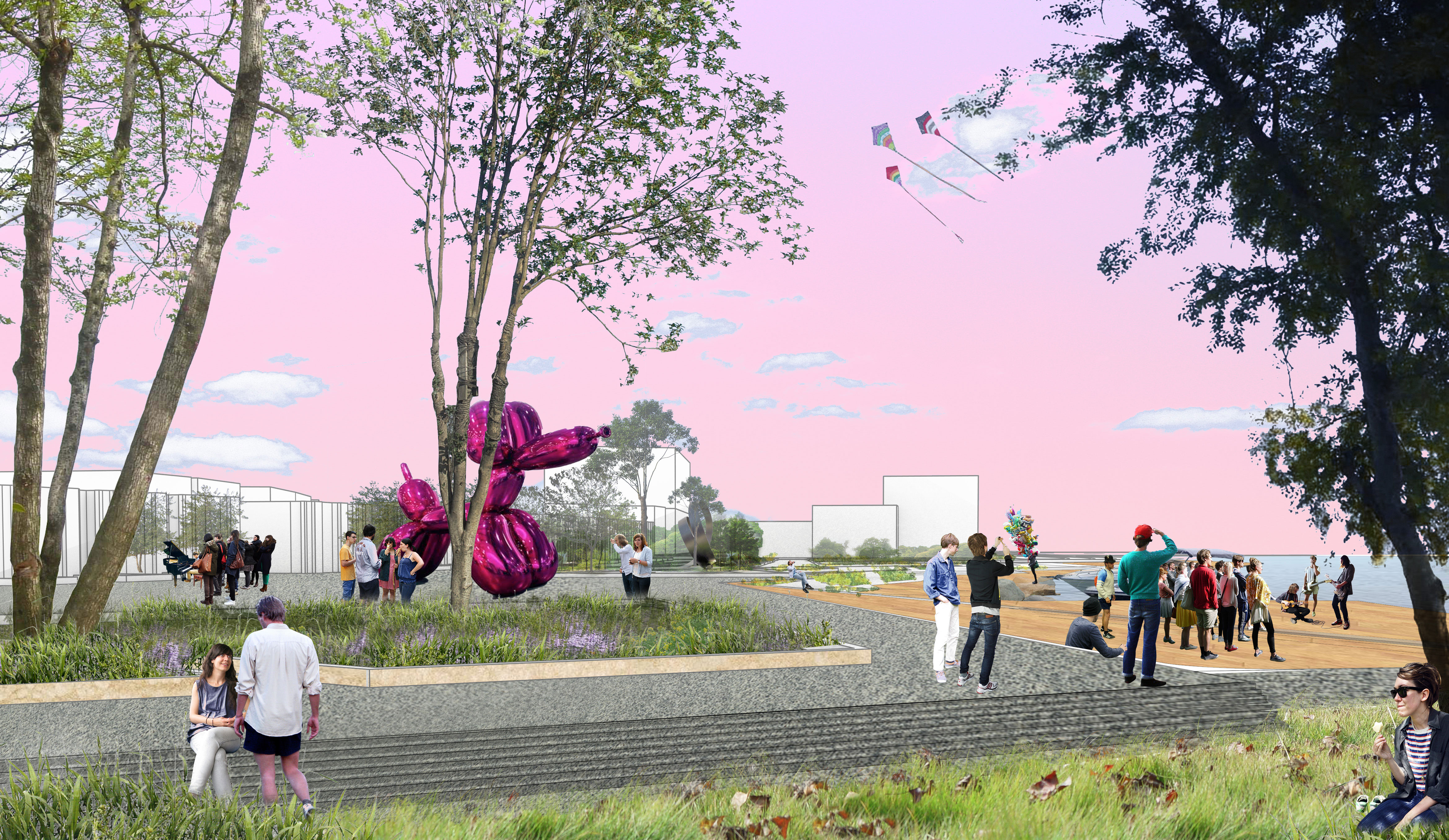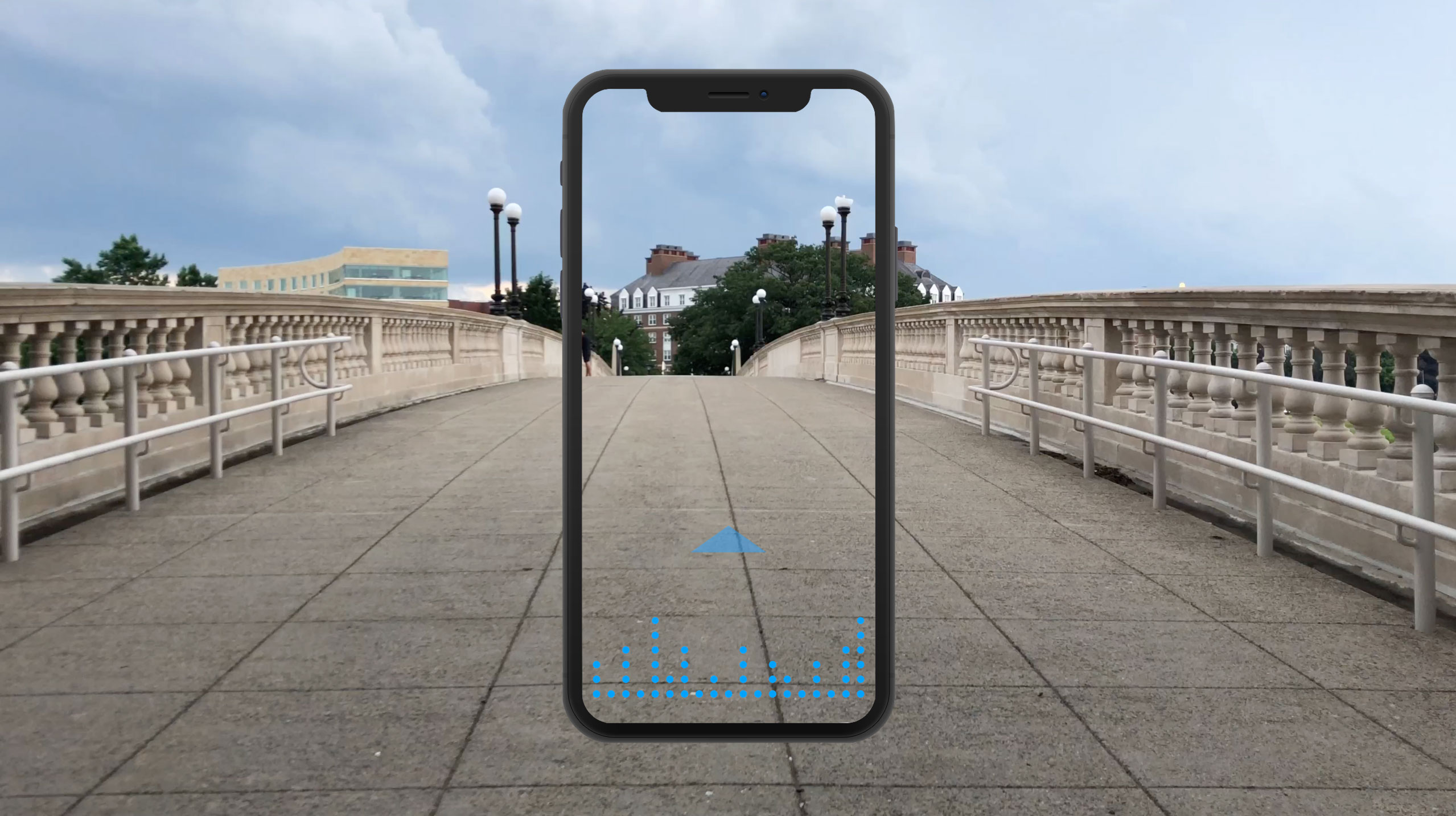
After Analyzing the neighborhood of Allston in Boston, MA, we were tasked to design a waterfront development for an urban intervention.
This however is tricky due to the controversial history within the site especially, between Harvard and the community of Lower Allston.
Currently Harvard Business School is located at the top of Allston with access to the waterfront along the Charles River.
Over time, Affordable housing is now being dominated with student tenants and the cost of living is steadily rising in the community.
Currently Harvard is proposing to expand their School of Engineering and Applied Science in lower Allston.
With this expansion they plan to create he 500,000+ square foot complex will feature state-of-the-art classrooms,
active learning labs, maker space, faculty labs, community space and a café. Additionally,
Allston Community Task Force and Mass Dot Transit are planning to redesign 1-90 interchange soon
With all these proposals considered we designed a waterfront development to alleviate these tensions while building off future institutional expansion proposals, future transit and mobility design, and existing policies.
We proposed a series of art galleries and installations hosted by institutions inside and out of various neighborhoods
in Boston to unite the long term and short-term residents.
We incorporated an augmented reality application to supplement the installation experience by using the technology to connect the
installations across the city by including it as a walking tour. Our goal is not just to alleviate tensions in Allston but to alleviate to
tensions between community members and institutions across Boston due to the similar issues that lie around those areas.
